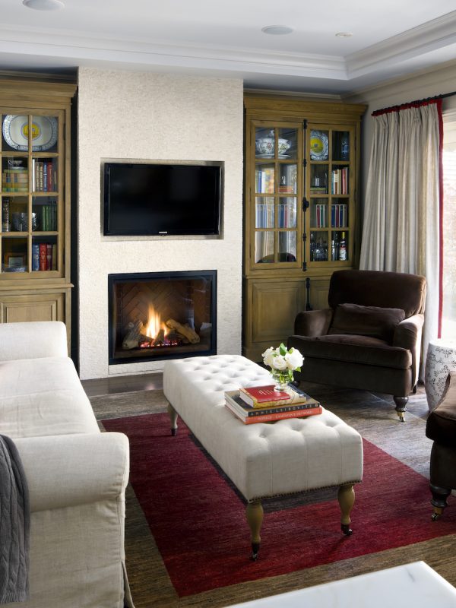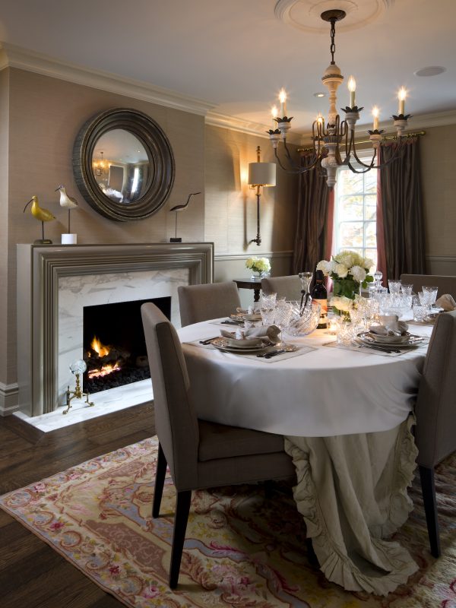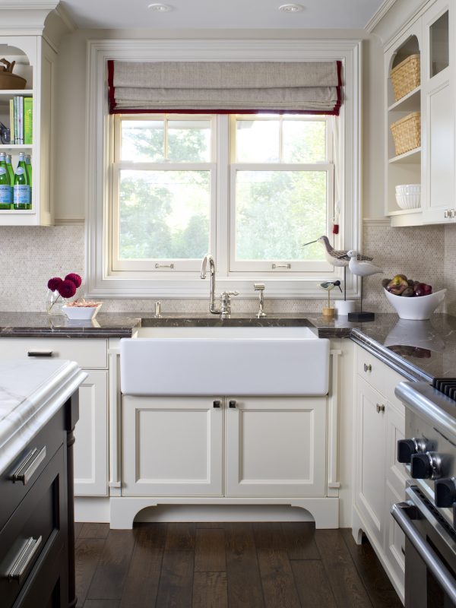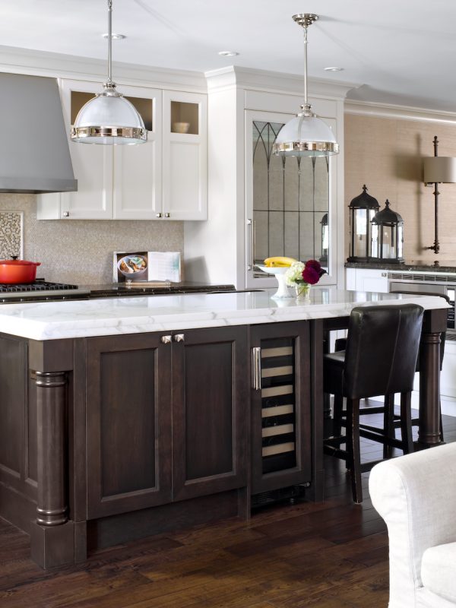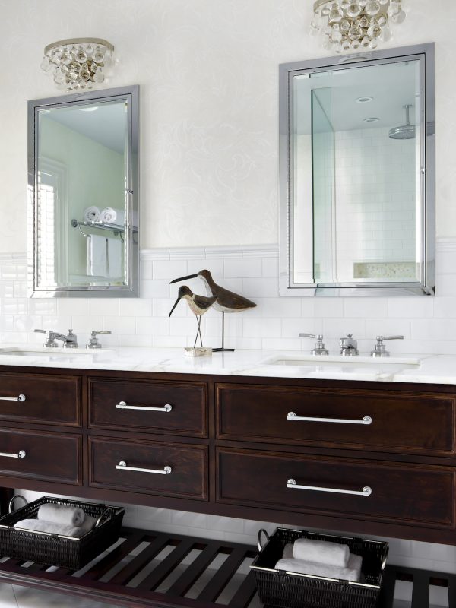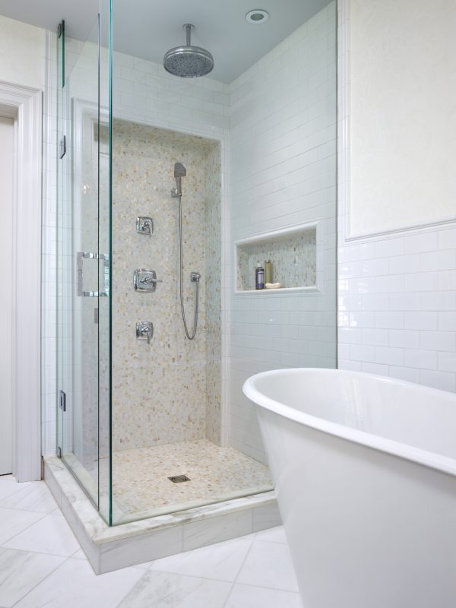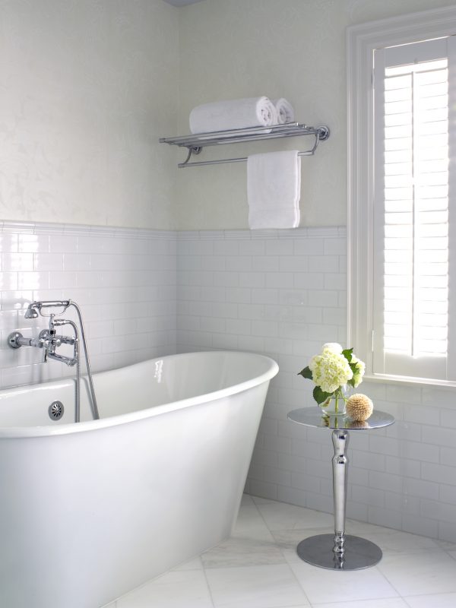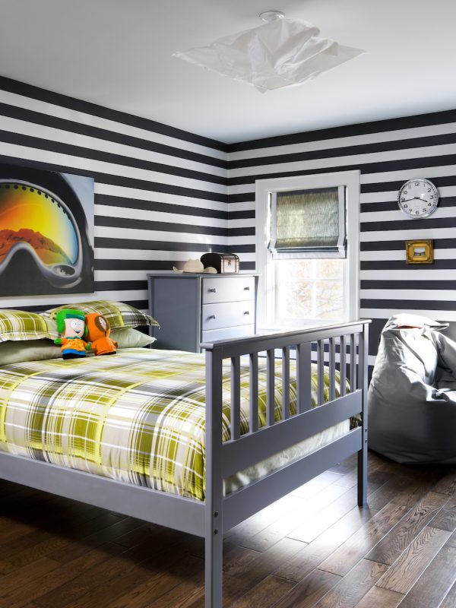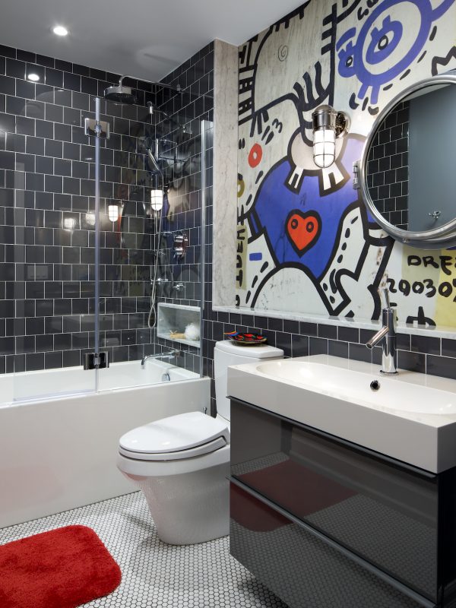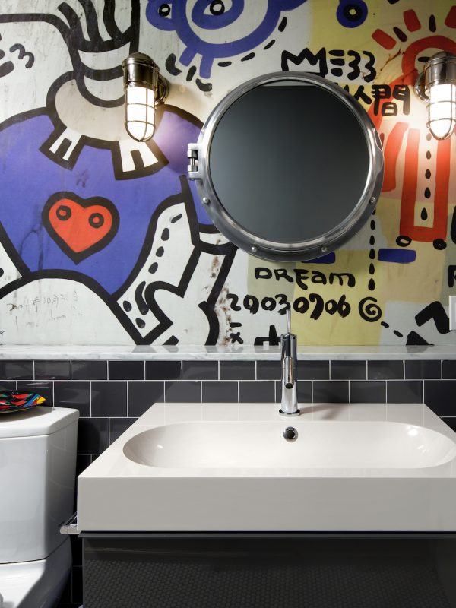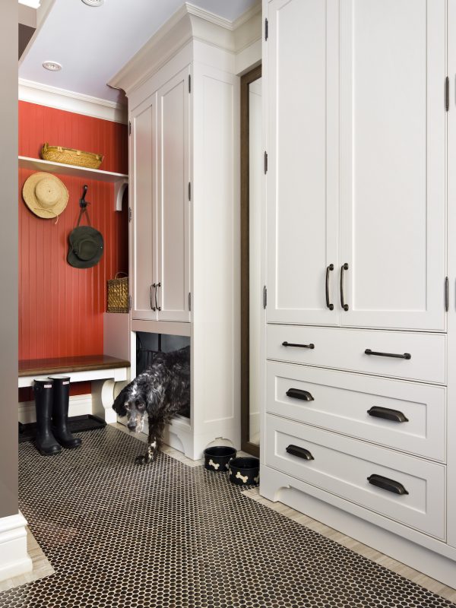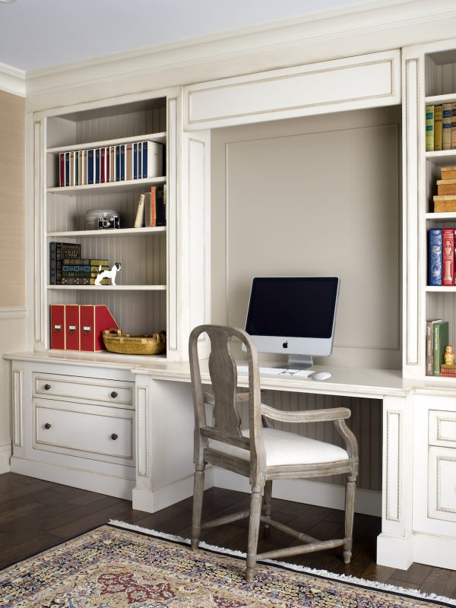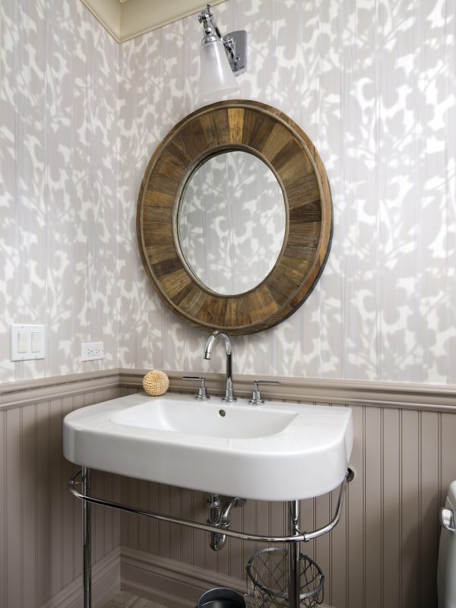Buckingham Avenue Residence
Estee Design was hired to help a family frustrated by how they interacted with their house and tired of its outdated decor. A classic problem of having small rooms and not using half the house was solved after discussing the family’s routine, needs, activities and style preferences. The renovation required a complete redesign of the layout of the house. The dramatic makeover included opening space between the kitchen and the new dining room, new office/library room, relocating a powder and laundry rooms, new master bathroom and walk-in closet layouts. Upgrading an old wood-burning fireplace to a highly efficient gas version completed with a bespoke mantle. The custom-designed millwork included the highly functional mudroom with a built-in crate for the family’s dog, the library unit completed with a hidden printer drawer and file cabinets, and the master bathroom vanity with hand-picked details on the drawers. No nook or corner of the house was wasted. The result is a highly functional house that fits into the homeowners’ lifestyle, where everything has its place.
Photographed by Brandon Barre.

